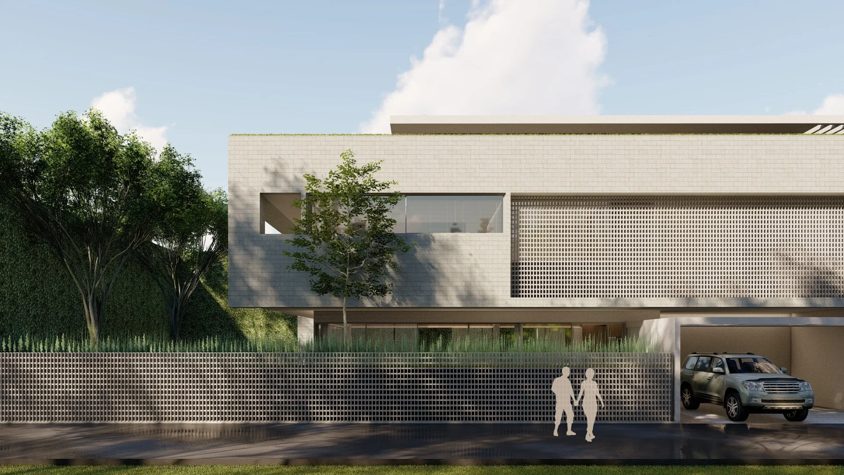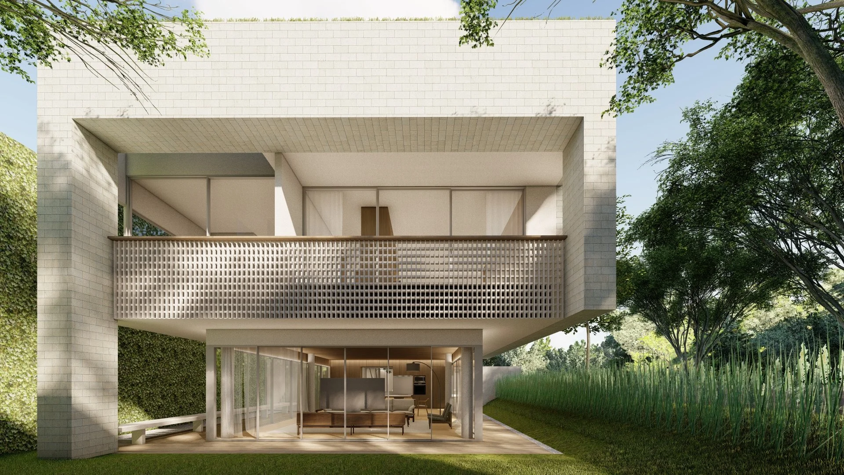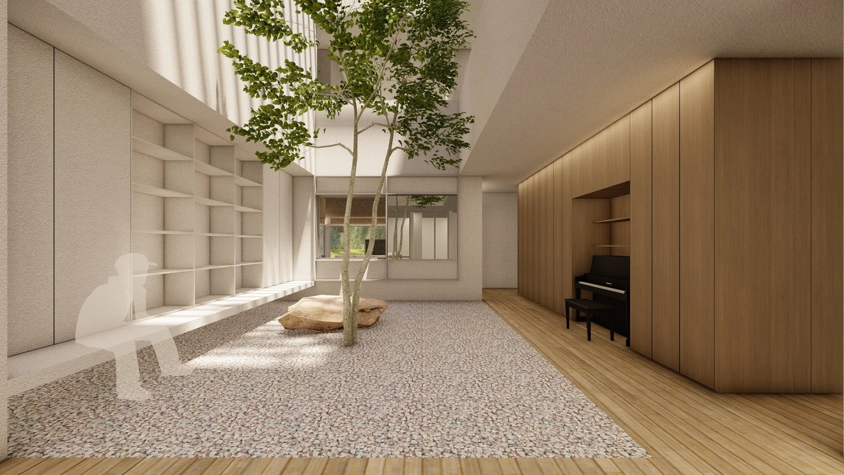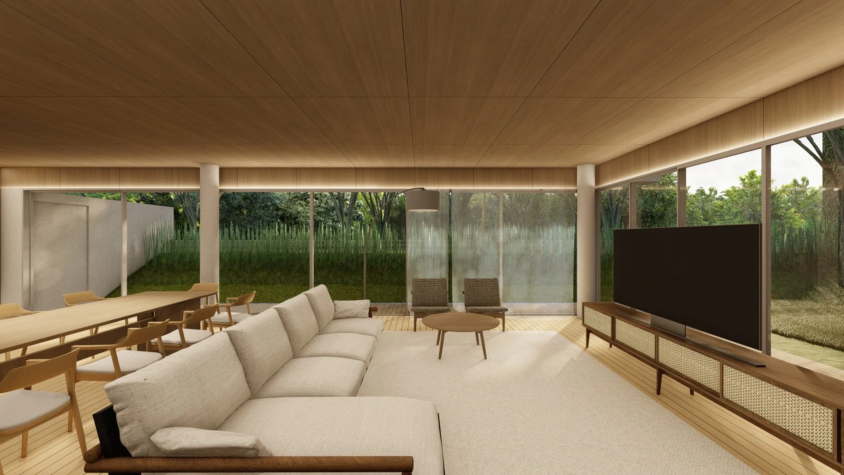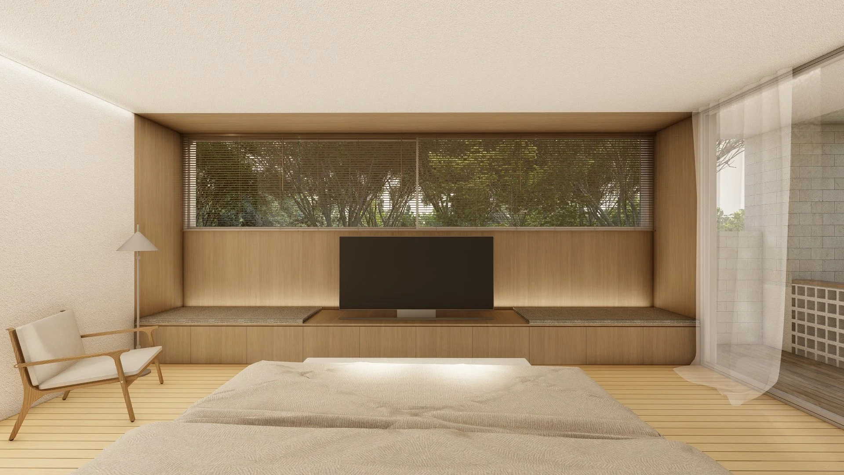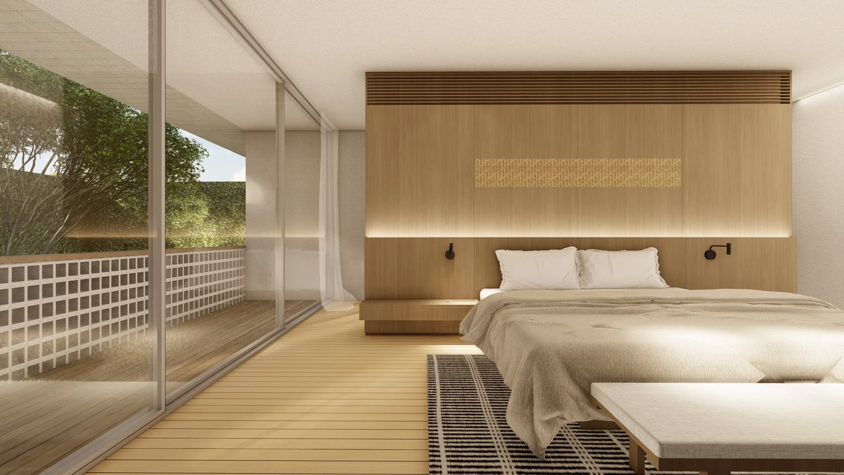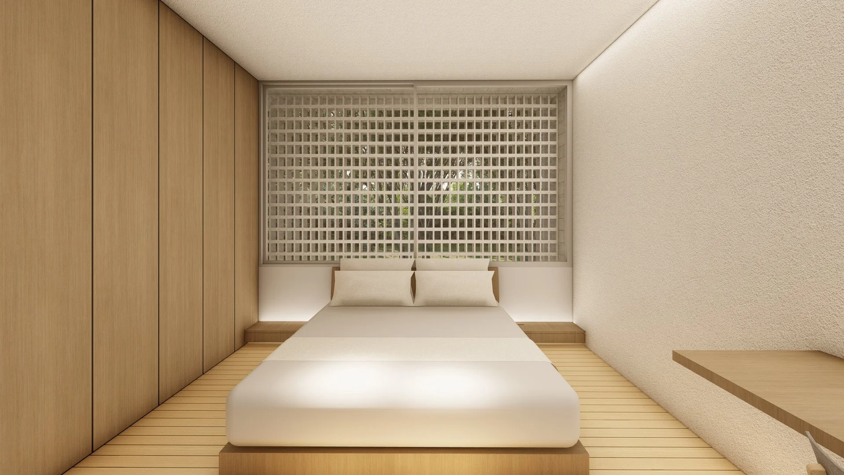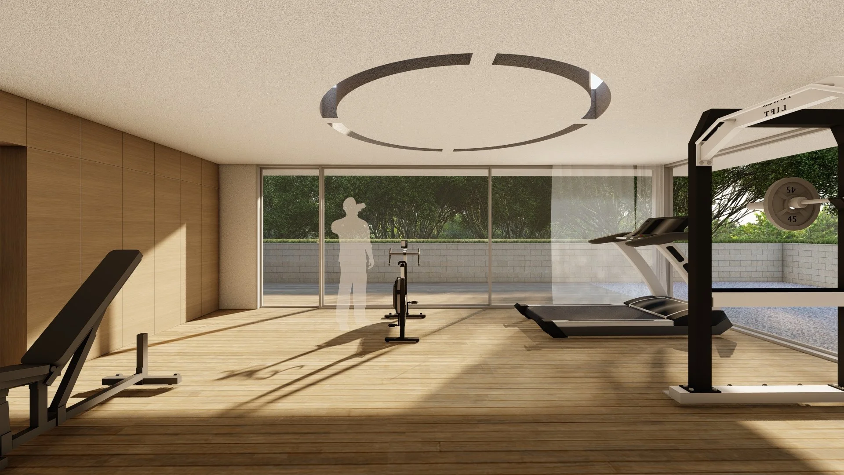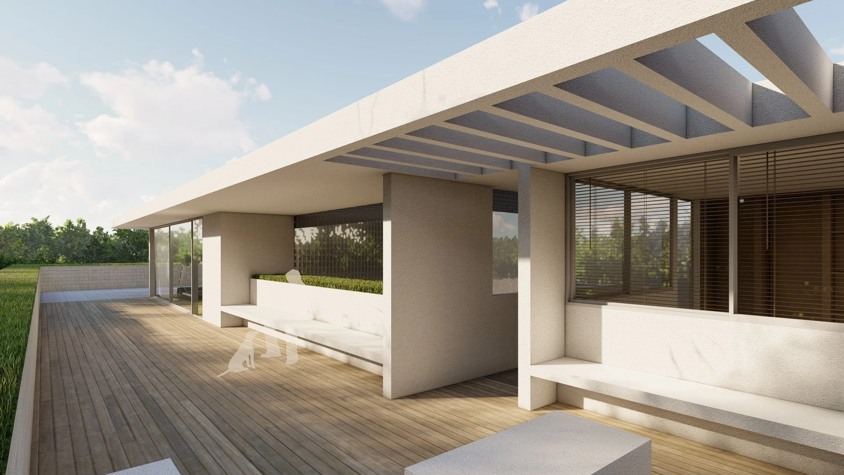va residence
This project begins with an existing two-storey house situated on a west-facing site, complemented by three additional adjoining plots of land. The design approach starts by stripping back the existing house to its structural frame—removing walls while retaining the load-bearing system—so it can be reimagined as the foundation for a new architectural vision.
The existing volume, once heavy with walls and columns, is reorganized into a dedicated service zone. This frees up the new extensions, which occupy the adjacent plots, to explore more open and flexible column-free spatial layouts. Together, they form a continuous composition that integrates both the restructured core and the new volumes seamlessly.
The design emphasizes detachment from the site boundary, allowing the building to breathe and creating an inward-focused environment. An inner courtyard forms the heart of the composition, channeling light, air, and spatial continuity upward through all three levels. This vertical connection reinforces the “soul” of the house, binding every floor into a singular, cohesive experience.
On the façade, a monolithic massing strategy conveys solidity and timelessness. To address the challenge of the harsh western sun, the frontage employs a permeable screen of breezeblocks. This not only filters light but also softens the boundary between interior and exterior. Above, the rooftop terrace frames expansive views of the mountain, transforming it into a contemplative retreat within the vertical journey of the home.
In essence, the project balances respect for the existing structure with the freedom of new architectural intervention, creating a modern dwelling that harmonizes solidity, openness, and climatic responsiveness.


