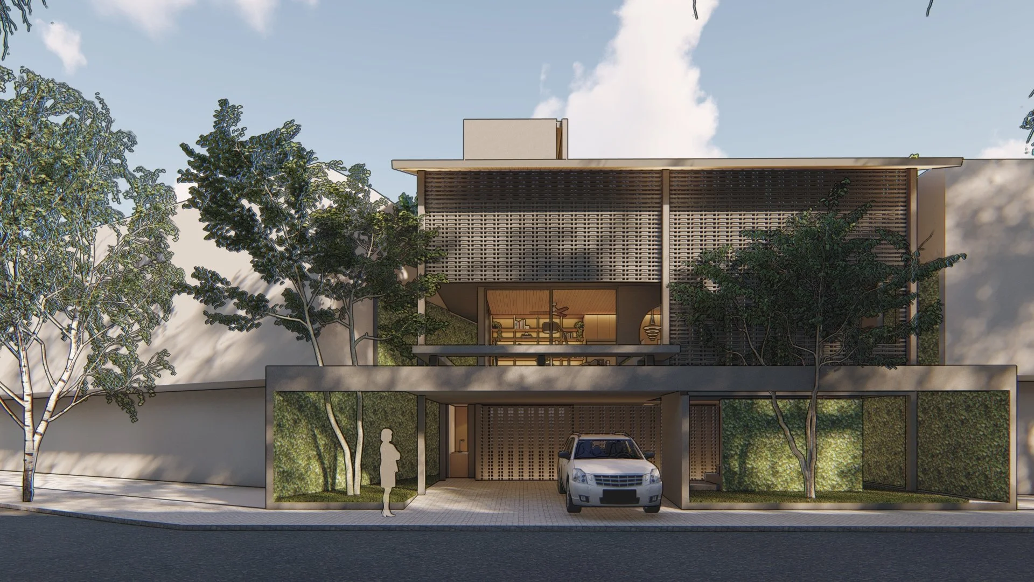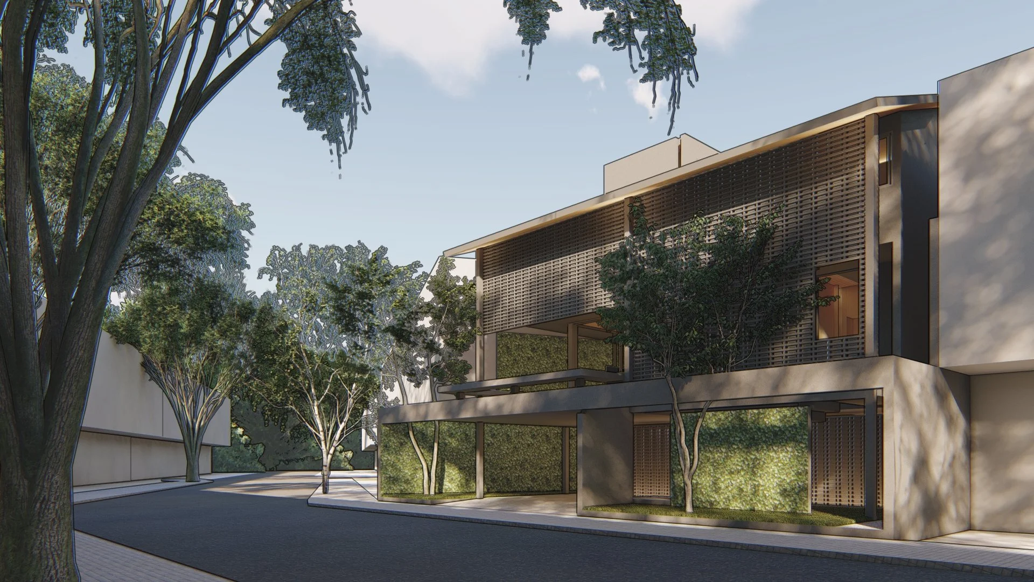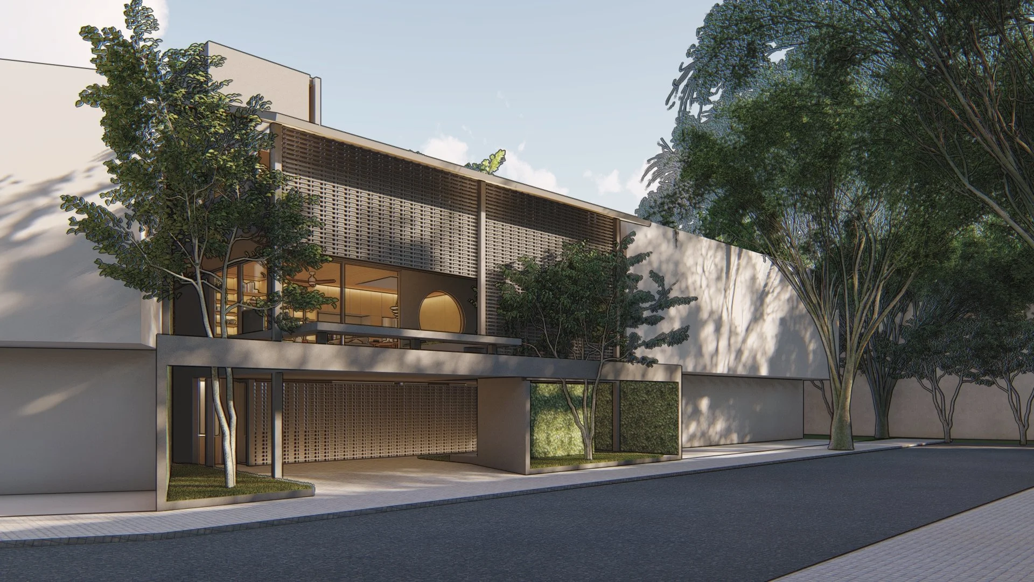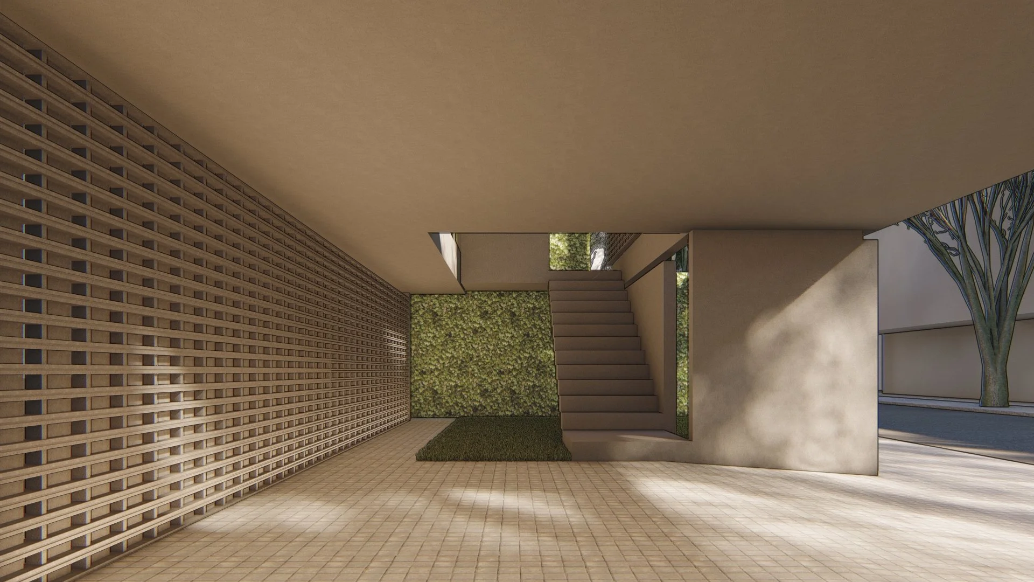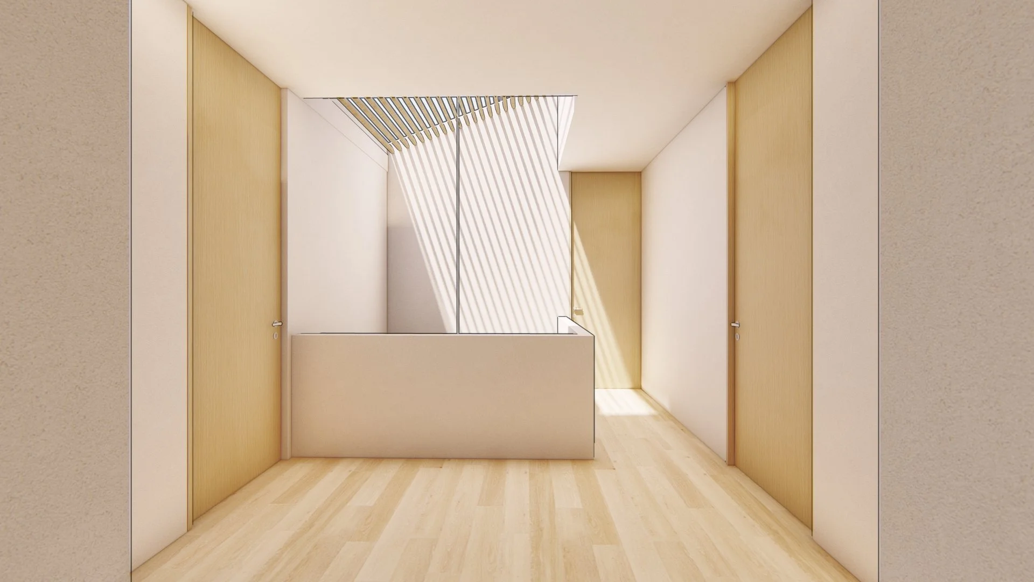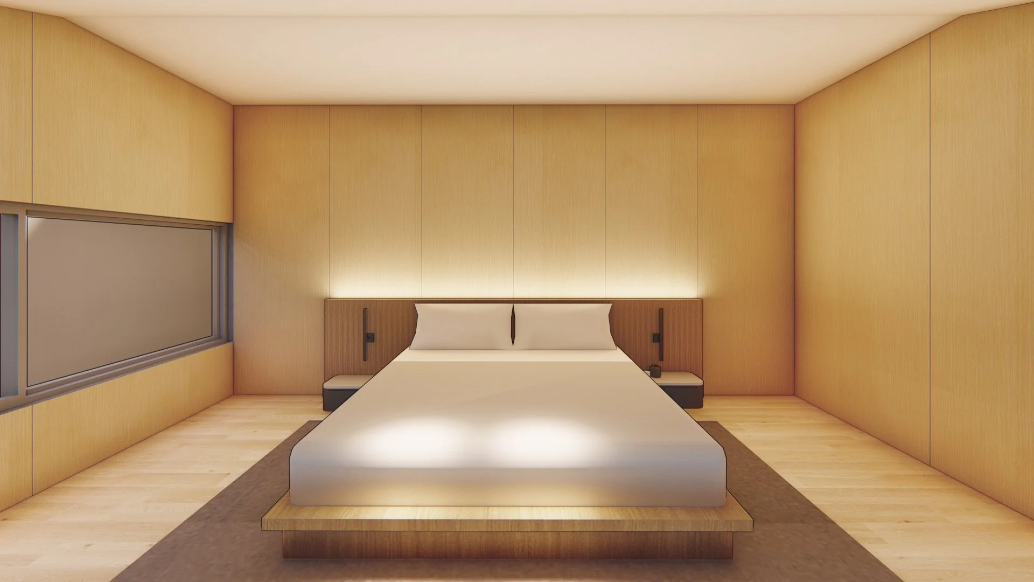sd residence
This three-storey residence is designed on an irregular plot, tapering toward the back. The façade is defined by a two-storey screen of breezeblocks, ensuring privacy while filtering light and air into the interior.
The ground floor accommodates service functions, establishing a solid base for the living areas above. On the second floor, the main social spaces—living, dining, and pantry—open toward a dry garden terrace. This terrace doubles as a canopy for the car park below, creating both utility and a layer of greenery.
The third floor is dedicated to bedrooms, offering a quiet retreat above the communal areas. A key feature of the design is the second-floor bridge, which connects directly to the adjacent parents’ house, reinforcing family closeness while maintaining independence.
The result is a home that balances privacy with openness, blending functional zoning with architectural expression, and transforming the irregularity of the site into a layered spatial experience.


