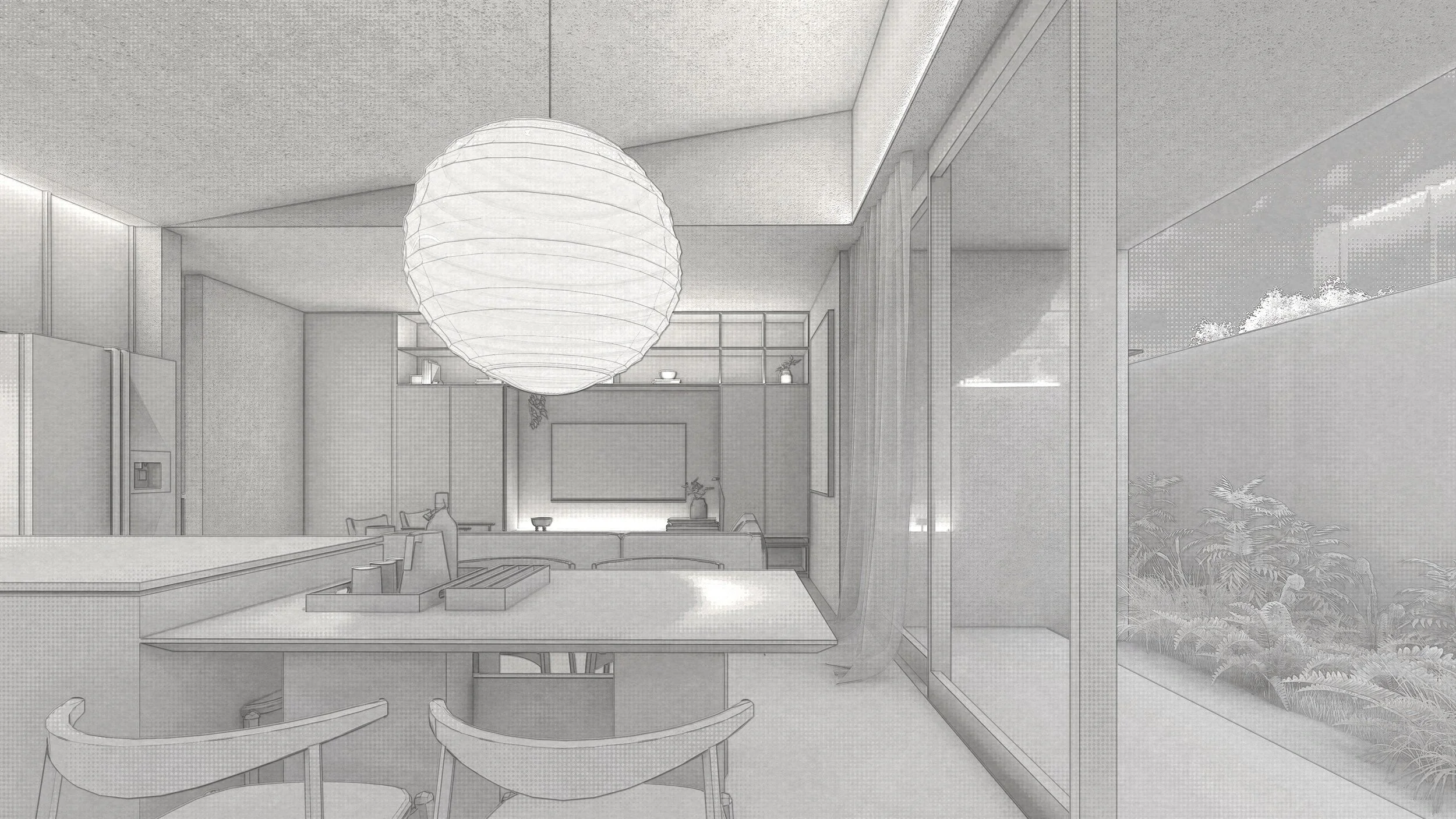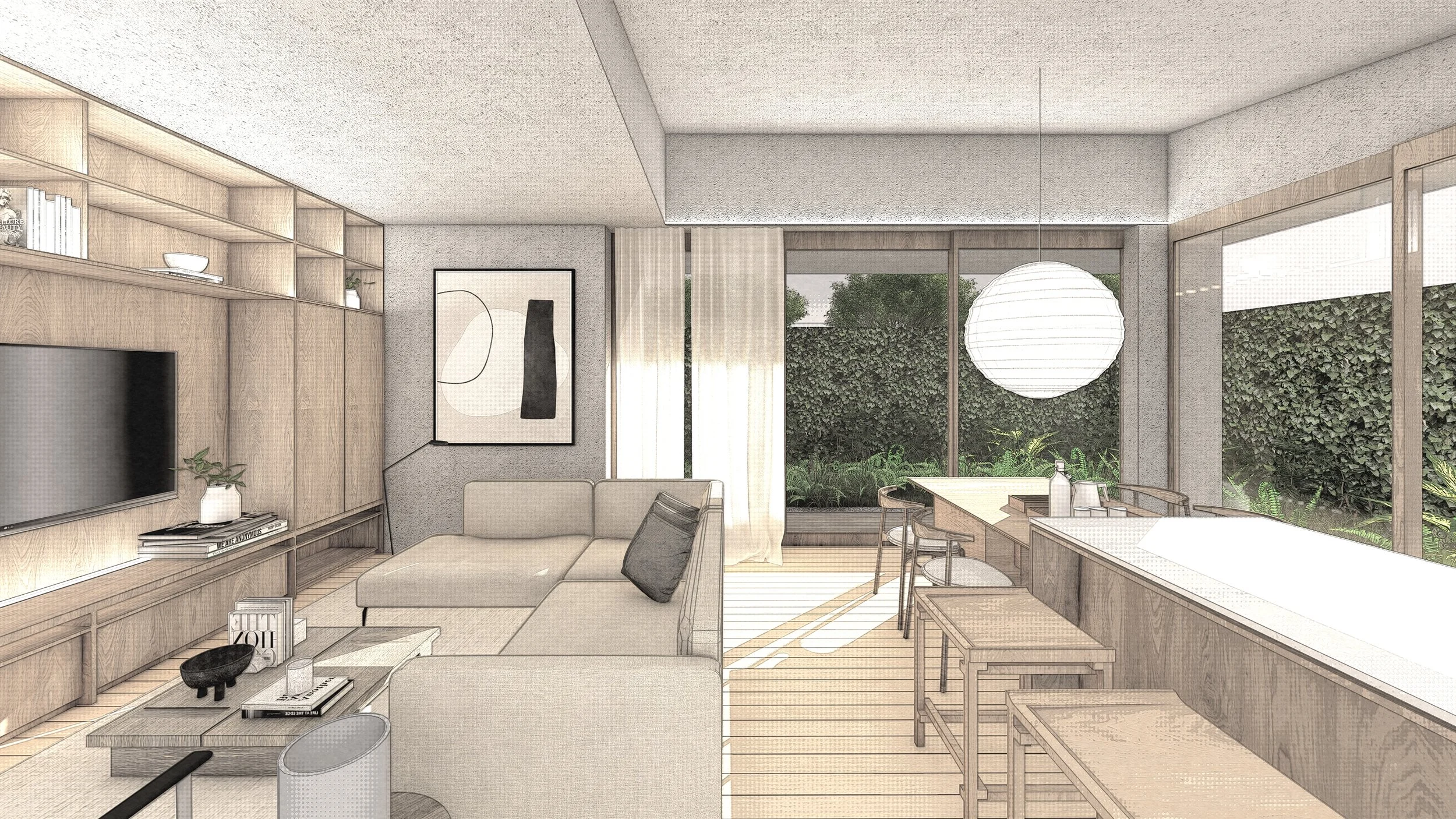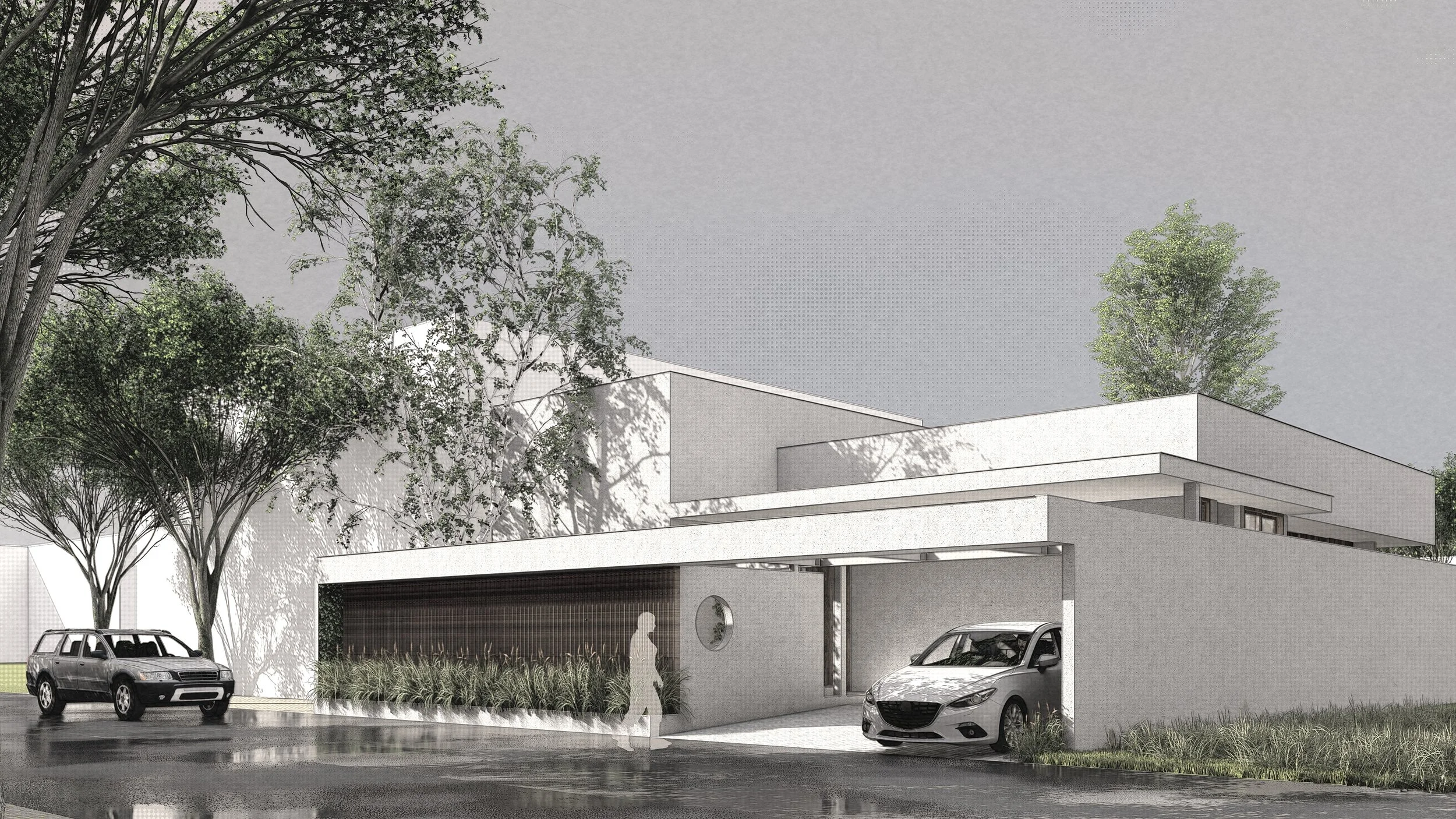rd residence
This one-storey residence is composed of three coordinated rectangular volumes arranged in a linear sequence. The design emphasizes openness, air flow, and natural light, with the building detached from its site boundaries to create breathing space around every room.
The façade is wrapped with a wooden lattice screen, filtering the harsh west sun and providing privacy while shading an inner garden in front of the master bedroom. Spatial organization follows a clear logic: the left box contains a bedroom with a soaring high ceiling, while the lower central box houses the living, dining, and pantry areas as the social heart of the home.
A key architectural gesture lies in the treatment of ceilings—each space is given a distinct form, creating varied atmospheres that highlight the unique character of every room. This interplay of volumes, light, and crafted ceilings creates a home that is both simple in plan and rich in spatial experience.






