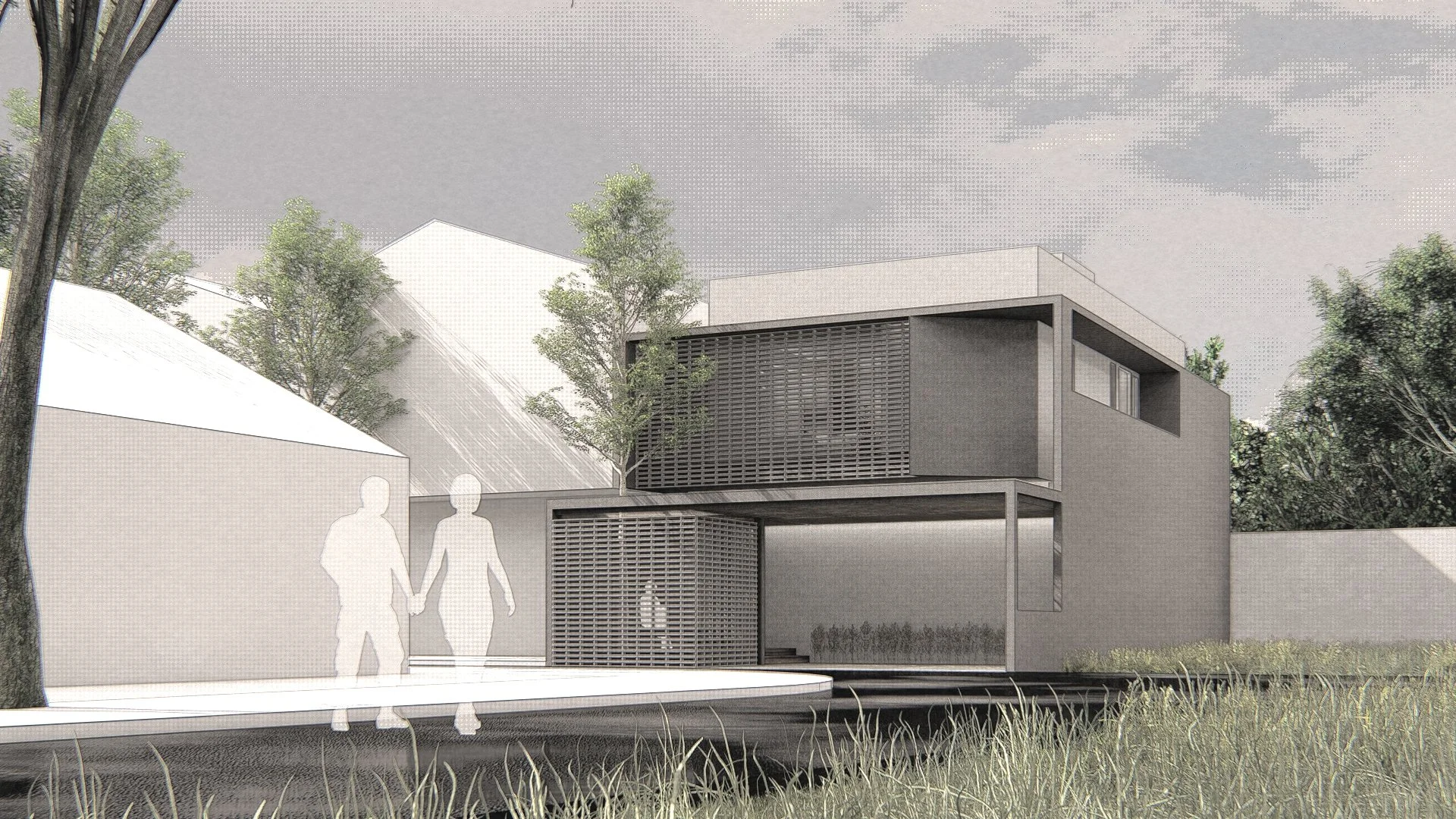in residence
The house is situated on a compact 9 × 17 meter plot, where the initial design strategy was to detach the building from its boundaries to maximize natural ventilation. While this worked for certain areas, the density of programs and functions required a more effective solution.
To address this, an inner courtyard was introduced at the center of the house, becoming the spatial and environmental core. Acting as a wind chimney, the courtyard draws fresh air through the interiors and channels rising warm air upwards. At the top, an operable exhaust system enhances this natural ventilation cycle by releasing hot air outward, maintaining comfort across all levels.
This passive cooling strategy not only ensures thermal comfort but also establishes a central void that organizes circulation and creates visual connections between spaces. The courtyard thus becomes both a functional device for airflow and a symbolic heart of the home.





