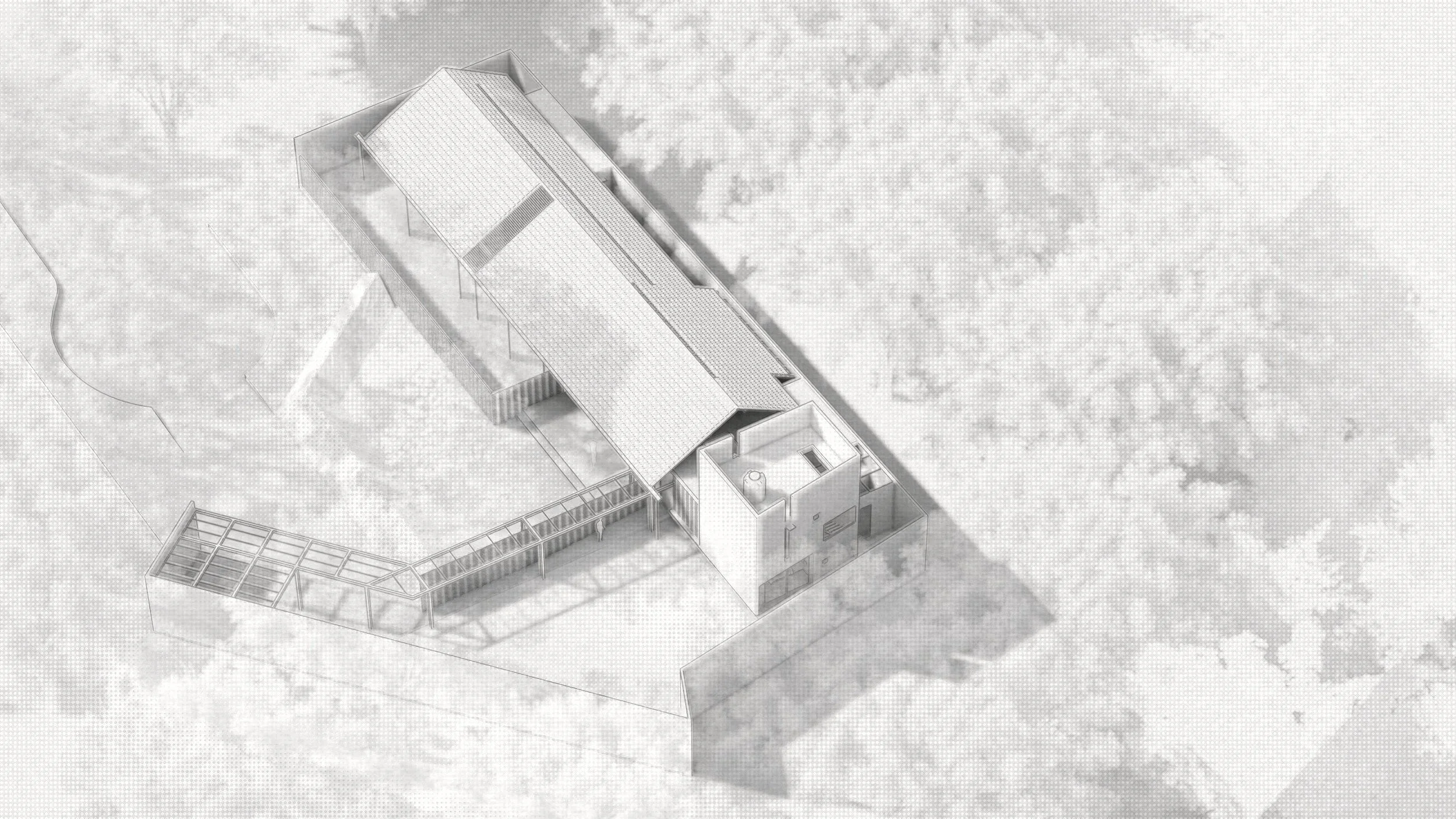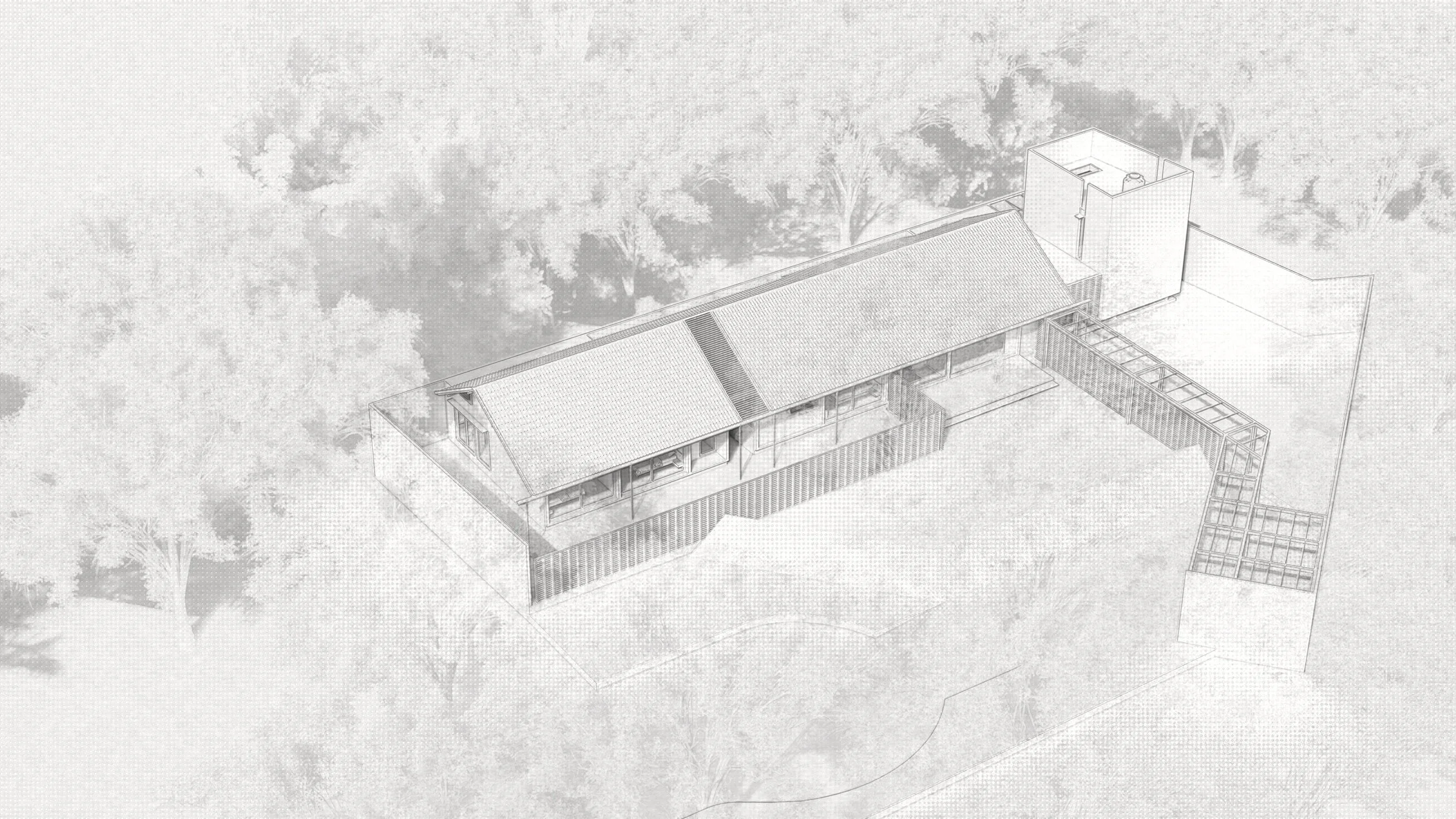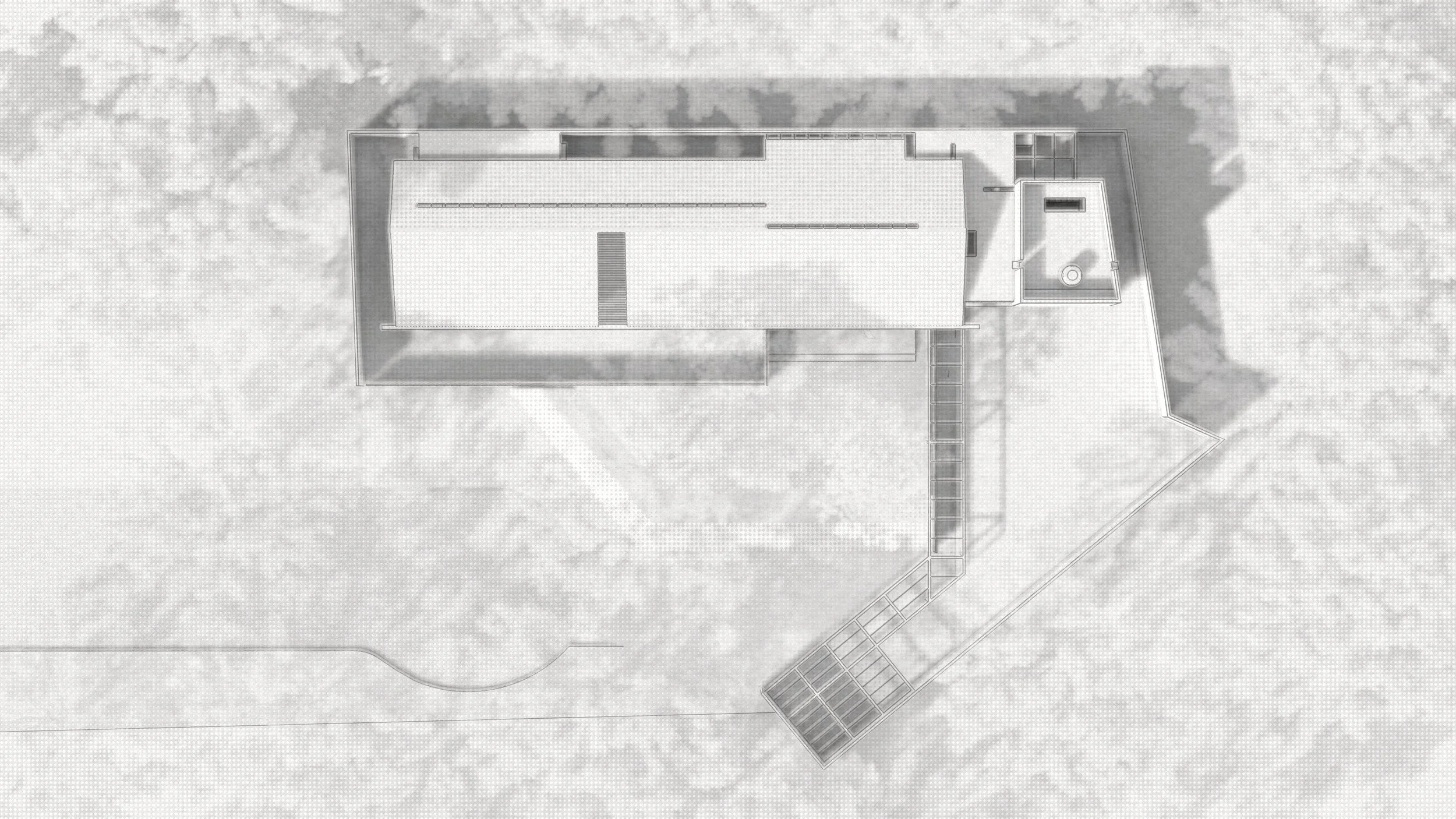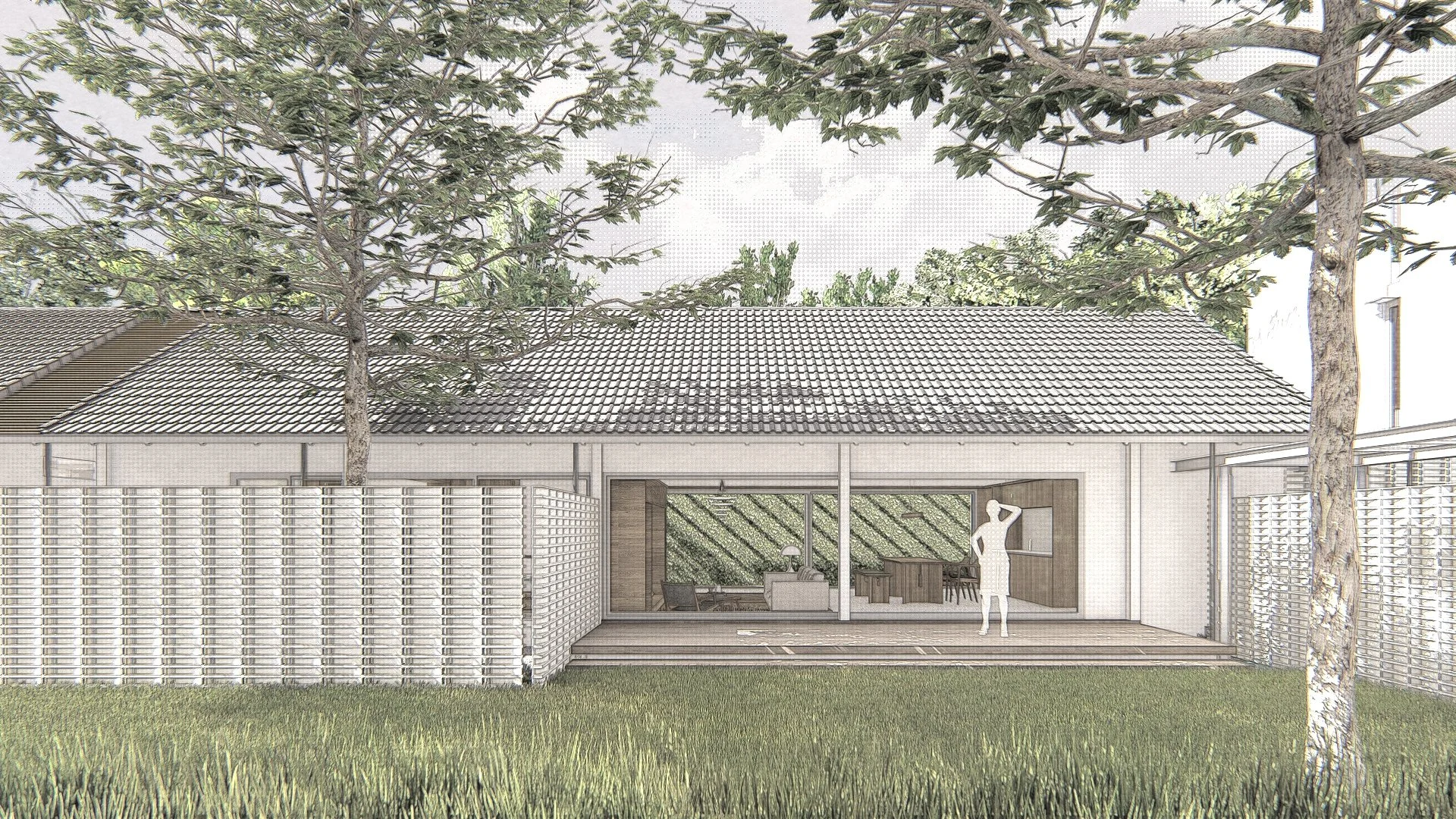yg residence
On a 900 m² plot, only 300 m² is built, creating a single-storey linear house that stretches across the site beneath a unifying roof. Detached from the boundaries, the house allows every room to enjoy equal access to views, natural light, and cross-ventilation. Hidden within the middle of the garden, the architecture seeks humility and calm, blending into its landscape rather than dominating it.
The spatial organization is simple yet deliberate: service areas are stacked on the left, while the central zone—living, dining, and pantry—opens to gardens on both the front and back. The circulation to the bedrooms is designed as a spatial experience, enriched by high ceilings, natural light, and a garden edge. Each bedroom enjoys its own private garden, screened by breezeblocks to maintain privacy while allowing light and air to pass through.
This is a home that stretches like a horizon, a modest presence in a vast garden, where openness, simplicity, and nature converge in a quiet architectural gesture.






